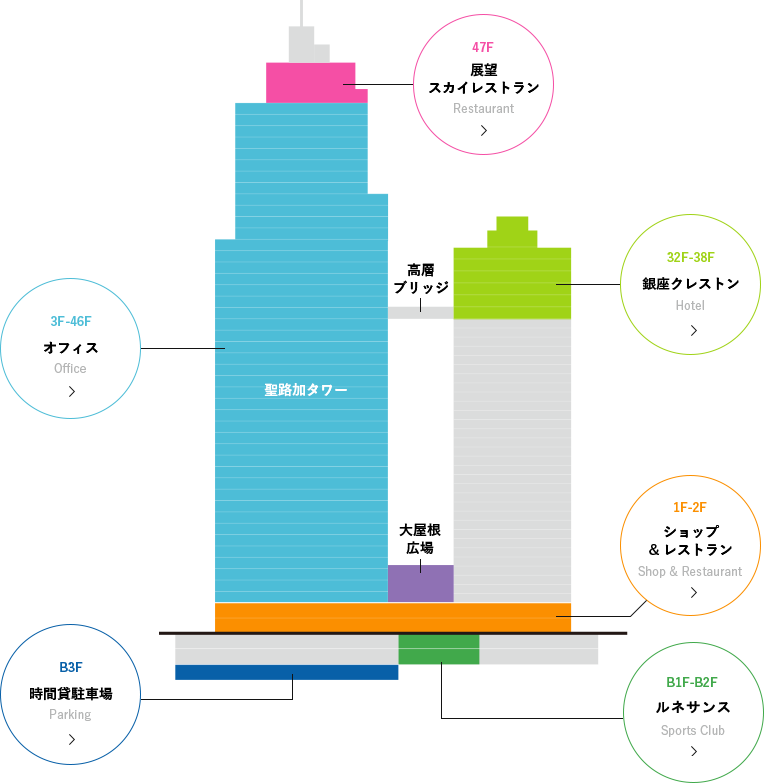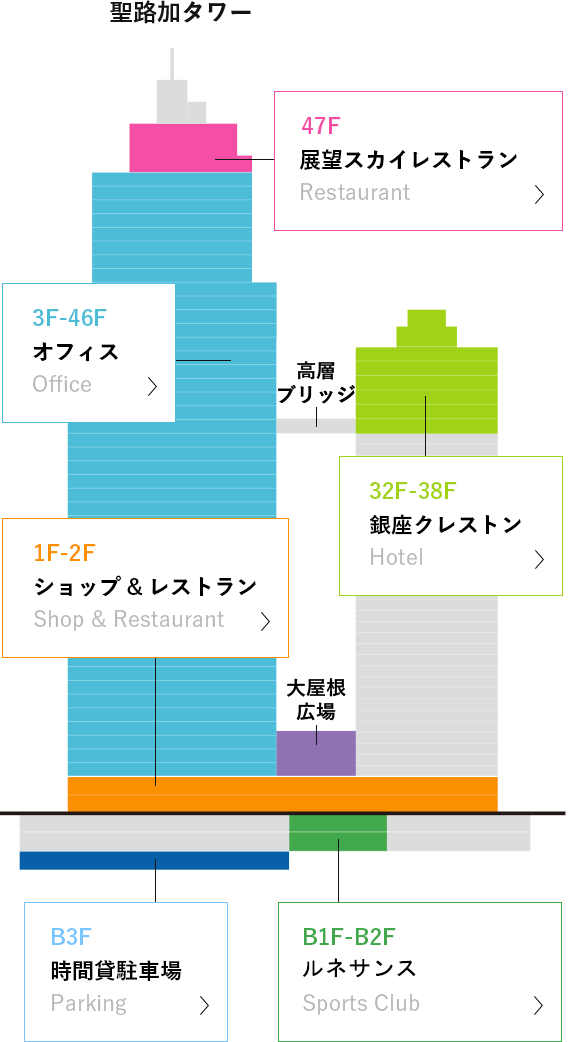FLOOR GUIDE
フロアガイド
聖路加タワーstLuke’s Tower
1フロア、約500坪の大空間。
最新のオフィス機能と
優れたアメニティ。


オフィスエリアOffice
基礎階約500坪の大空間に、
開放感とフレキシビリティを添えて。
<聖路加タワー>が提供するオフィス空間は、都心部屈指の規模。地上51階のうち3階から46階をオフィスとし、基準階約500坪という大空間を実現しています。
このスケールによってレイアウトの自由度も高まります。
The vast standard floor space of approximately
1,600㎡ provides openness and flexibility.
St. Luke’s Tower ranks among the most spacious in Tokyo.
Floors 3 through 46 of this 51-story building are exclusively for office use, with each floor offering approximately 1,600㎡.
This office scale enables a wider variety of office layout planning.
高度なアメニティとセキュリティ、
オフィスの基本性能を
どこまでも深めて。
1フロア10分割の空調システムを導入しています。時間外空調は、ユーザーターミナルにて、各ソーン毎にオンオフ・温度調整が可能です。また、各貸室毎にカードリーダーによる入退室管理が可能です。ユーザーターミナルにて、常時、開閉操作ができます。
Pursuing higher office functions,
efficient amenities and security is provided.
St. Luke’s Tower offers 10 separate air-conditioning zones for each floor. Temperature control, and on-off control are possible for each zone by using the user terminal.And, The user terminal of St.Luke’s Tower allows Lock-unlock control of each room with a press of a button. This, combined with the use of the card key system, provides a secure entry and exit control.
冷水供給による
強化空調システムを完備。
<聖路加タワー>では、各フロアまで冷水の供給がなされており、サーバールームなどへの空調強化も容易です。
Additional air-conditioning system installment
Since each floor of St.Luke’s Tower has access to the cold water supply, an additional air-conditioning system can be easily installed.
ユーザーターミナル
・空調の停止と扉の施錠が同時に行える一括OFF機能
・空調エリアの設定、延長運転時間の設定が可能
・建物外部の天候と気温を表示
User terminal
・Total "shut off" function simultaneously switches off the air conditioner and locks the door.
・Control of air-conditioning zones and extension of operation time.
・Display of external weather conditions and temperature.
貸室概要Outline of rooms for rent
|
1フロア面積 Space per floor |
約1,600㎡(約480坪) Approx. 1,600㎡(17,222.24 sq, ft.) |
|---|---|
|
階高 Floor height |
3,900mm(基準階) 3,900 mm(standard floor) |
|
天井高 Celling height |
2,550mm(3階〜4階 2,800mm) 2,550 mm(2,800 mm for the 3rd and the 4th floors) |
|
フリーアクセス Raised Floor |
50mm 50mm |
|
床荷重 Floor load |
300kg/㎡・500kg/㎡ (3階〜5階 500kg/㎡) 300 kg/㎡ or 500 kg/㎡(500 kg/㎡ for floors from the 3rd through the 5th) |
|
照明 Lighting |
天井埋込下面積開放型 2灯実装(3灯に追加可能) OAルーバー取付け可能 Recessed type fluorescent type lighting fixture. 2 lamps preinstalled (possible to install 3 lamps) Possible to install OA louver |
|
コンセント Electric capacity |
60VA/㎡ 60VA/㎡ |
|
空調 Air-conditioning system Air cleaning system |
空調方式:インテリア 分散型変風量空調方式(フロア10分割) ペリメーター エアフロー方式 空気清浄:パック型エアフィルター Method--Variable air flow system (Each floor divided into 10 zones) Perimeter air flow system Packaged Air Filter |
|
電話回線数 No. of telephone lines |
400P/階(3〜42階)、300P/階(43〜46階) 400 P/floor (the 3rd through the 42nd) and 300 P/floor (the 43rd thriugh 46th) |
|
光回線 Optical fiber cables |
引込済み Installed |
|
セキュリティ Security |
カードキーによるオートロックシステム(各貸室毎) 空調自動停止機能付き Card key--operated self-locking system (for each room rented) Fitted with automatic air conditioning and lighting shut down function. |
|
トイレ Toilets |
各階 (男子)大3 小4 洗面3 (女子)大3 洗面4 ウォシュレット ハンドドライヤー On all floors.(men)--3closed bowls. 4urinals, and 3 washstands / (women)--3 closed bowls, 4washstands Automatic Toilet Seat. Hand Dryer |


